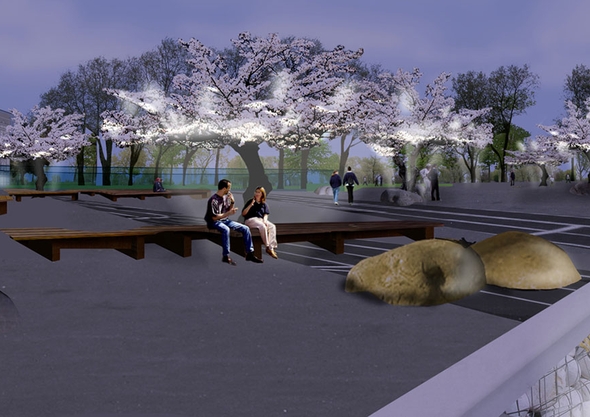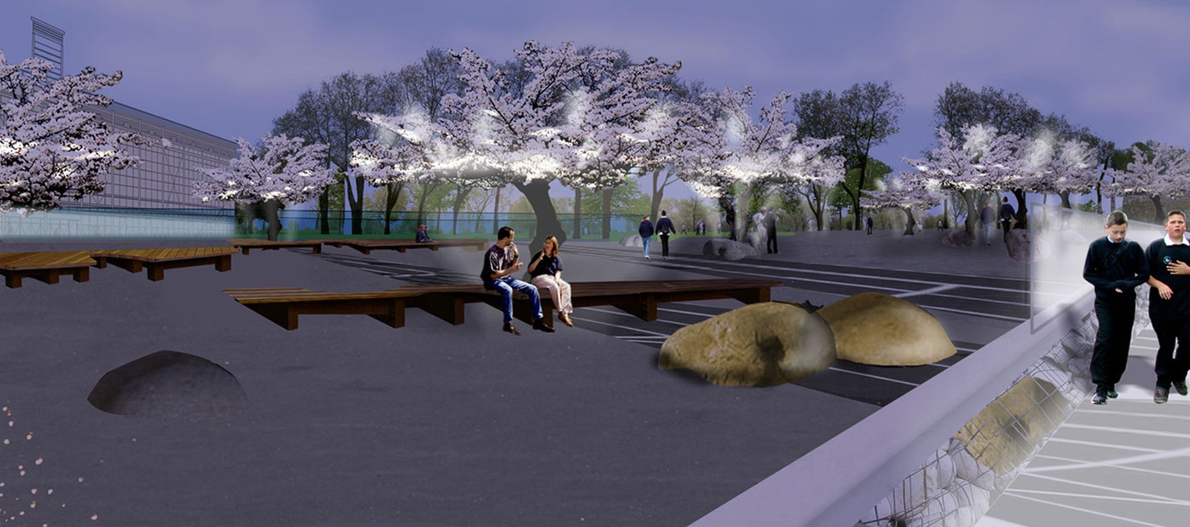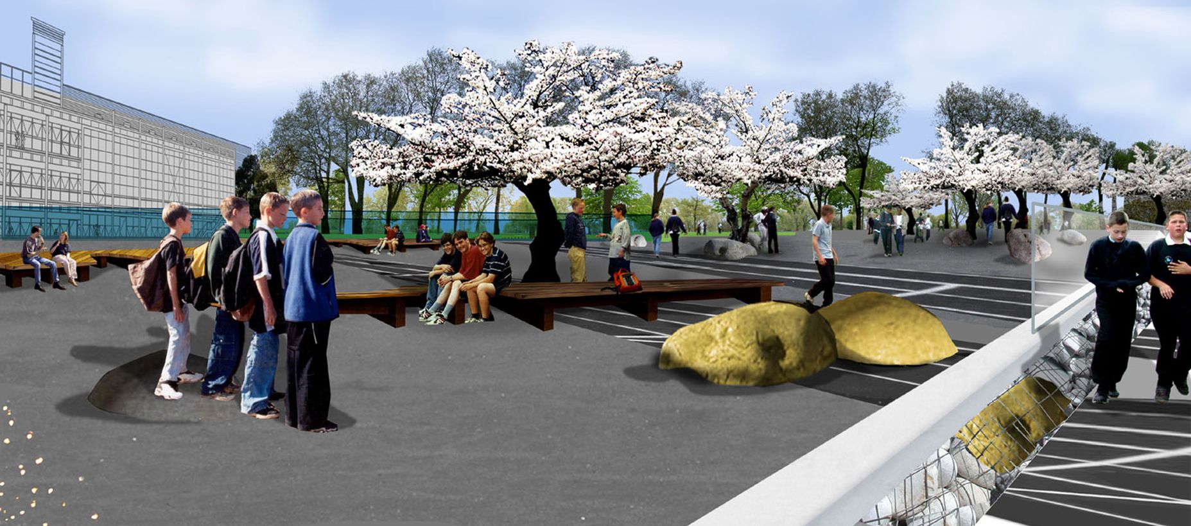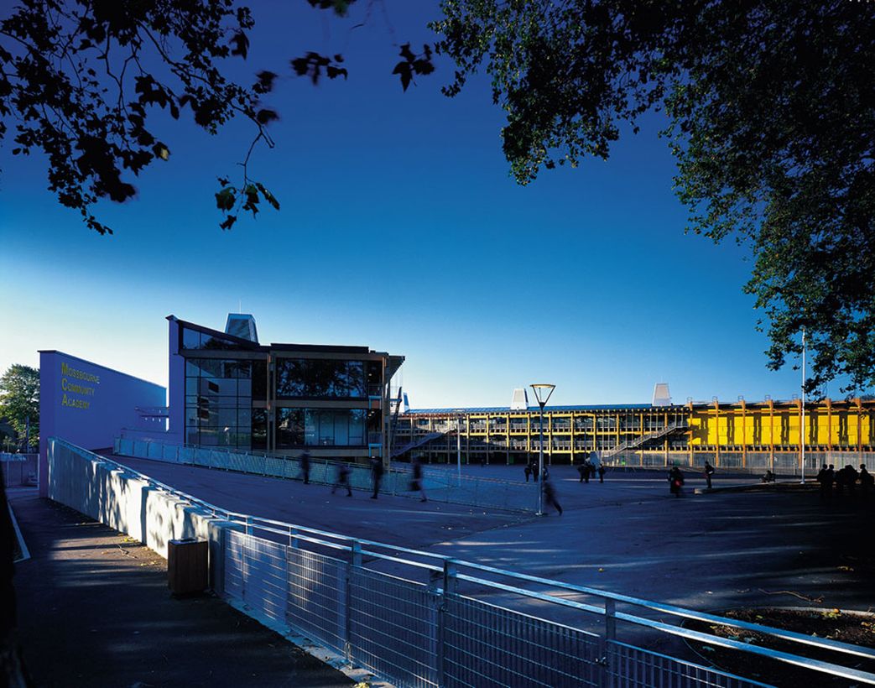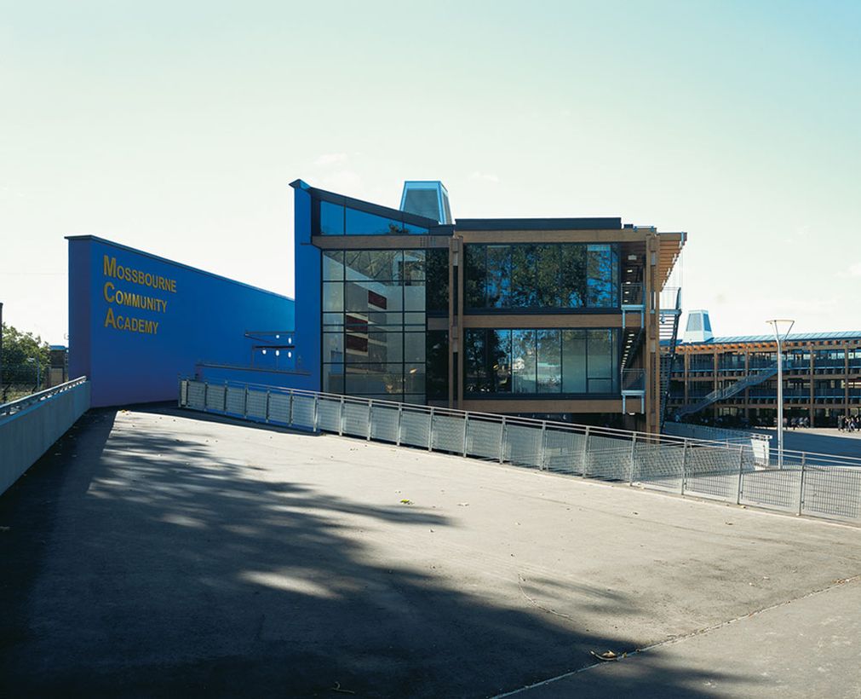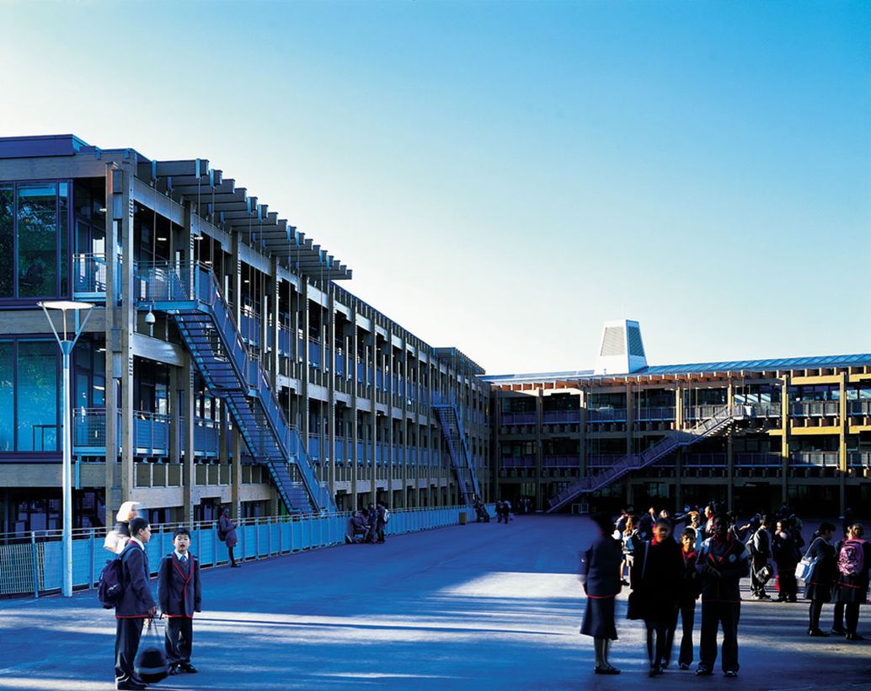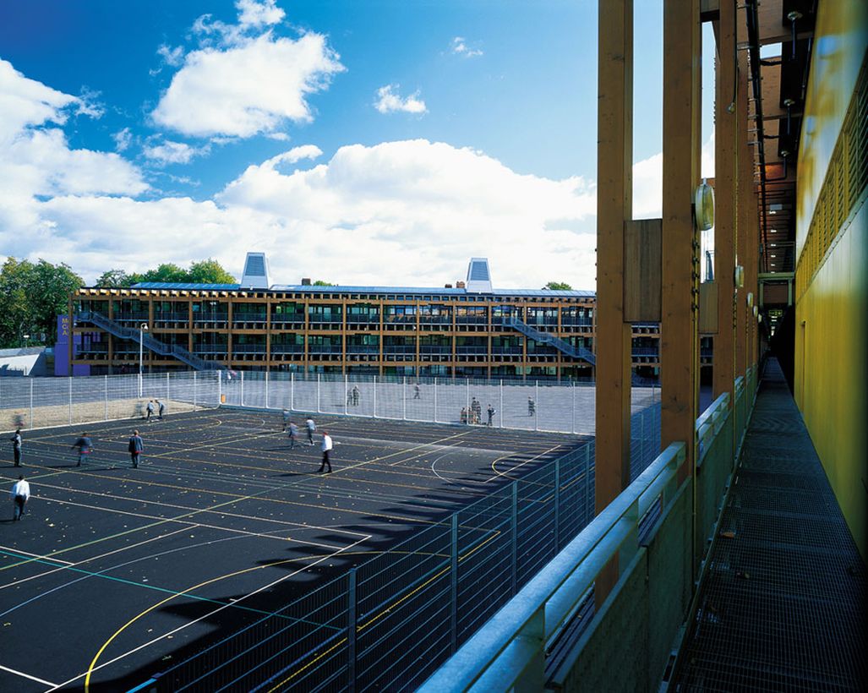The playground is a simple tilted triangular plane with sports pitches cut into the slope.
The circulation route of the academy to the vertical learning villages is through the cloister, a mediating space between the playground and the school. In this way the external space and playground are integrated into the everyday rhythm of the school. In plan the building is V shaped and its arms embrace the playground.
Tilted to accommodate sloping site levels, the playground acts as a large sloping triangular plane -the gradient is evident on the surrounding retaining walls. The multi sports area cuts into the rising slope of the playground, accentuating the playground’s tilted form.
A large retaining wall built of huge white granite boulders runs along the edge of the playground, giving a strong contrast to the dark surface. Wooden decks and large boulders provide the playground seating and these are scattered with trees which are up lit at night.
2002–2005
Hackney, London
Client
DfES
Value
£1m
Architect
Richard Rogers Partnership
Consultant
Davis Langdon Everest
Engineer
Ramboll (previously Whitbybird)
Awards
2004 Hackney Design Award Winner
2005 RIBA Award Winner
2006 Civic Trust Award Winner
The playground is a simple tilted triangular plane with sports pitches cut into the slope.
