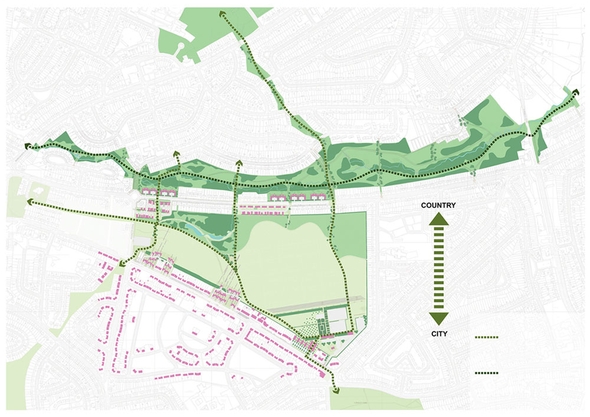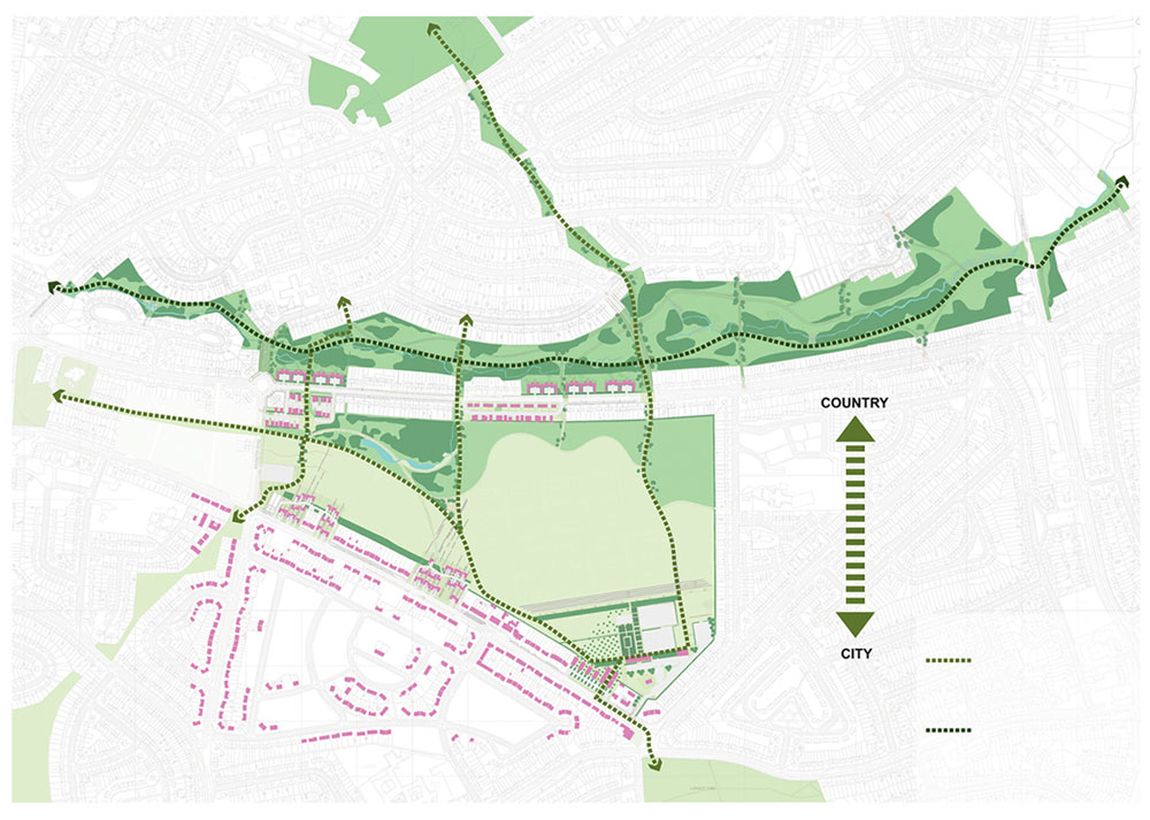A 26Ha regeneration masterplan as part of the Sheffield Three Parks Programme and Southey Owlerton’s Housing Market renewal
The masterplan for the strategic green space covered an area of 26 hectares including Parson Cross Park and Tongue Gutter.
With changes planned for the adjacent housing estate, the masterplan addressed the potential for new development on the park, and a new design language was evolved to link into the surrounding landscape character.
The new housing was orientated to increase surveillance of the park to make it safer and more integrated in to the surrounding housing areas. The Masterplan for Tongue Gutter resolved a number of key issues such as improving links to the park and the surrounding neighbourhood, improving safety and entrances and identifying areas for habitat creation and improved biodiversity.
The design referred to the landform and character of the site and proposed improved entrances to the park, reintroducing rural character into the urban site through countryside detailing like drystone walls, farm gates and stiles. KLA created the possibility to bring farm animals back into the park to graze and created opportunities for all members of the community to get involved.
2007–2008
Sheffield, UK
Client
Sheffield City Council
Value
£6.5m
A 26Ha regeneration masterplan as part of the Sheffield Three Parks Programme and Southey Owlerton’s Housing Market renewal





