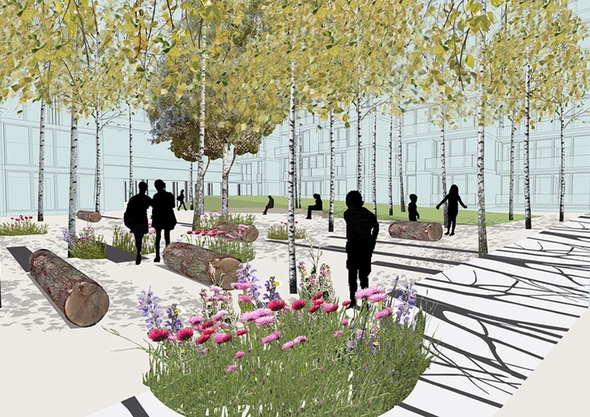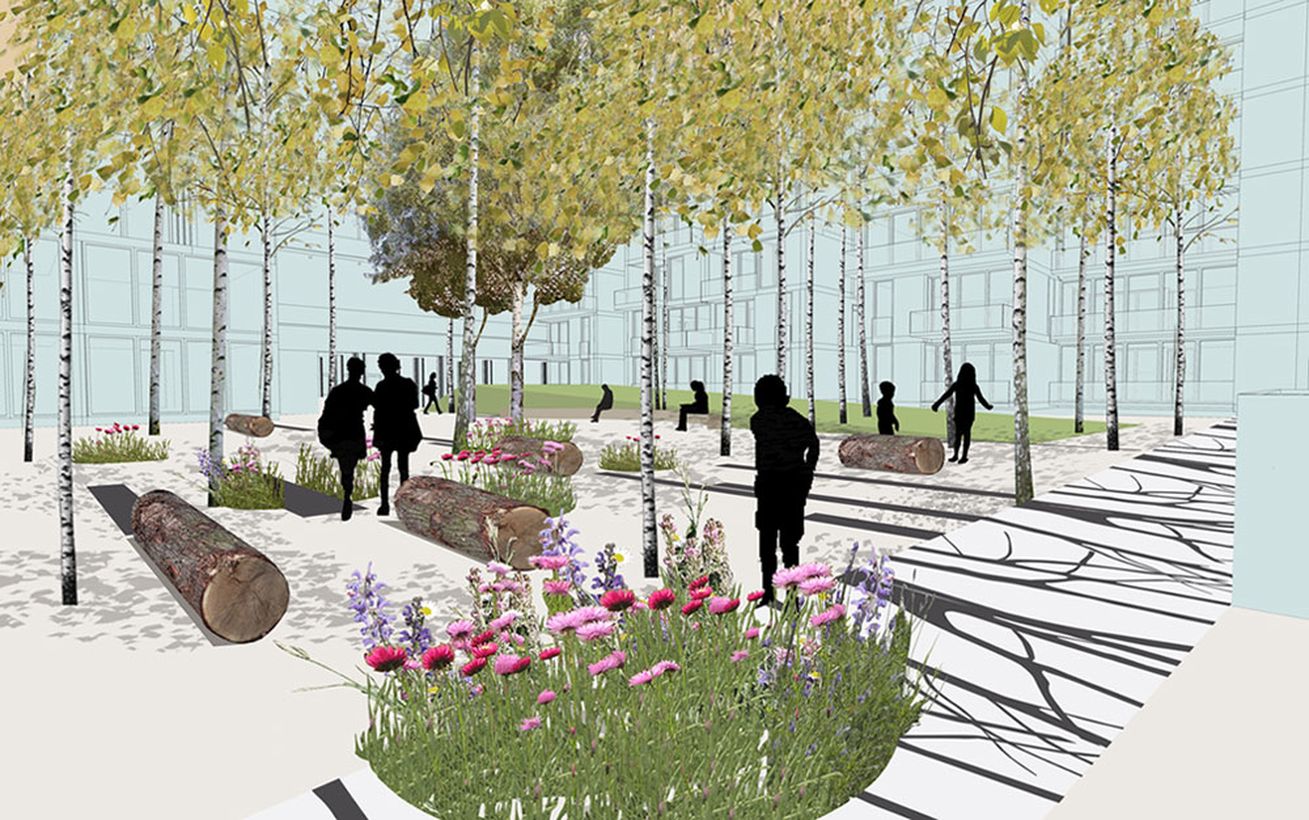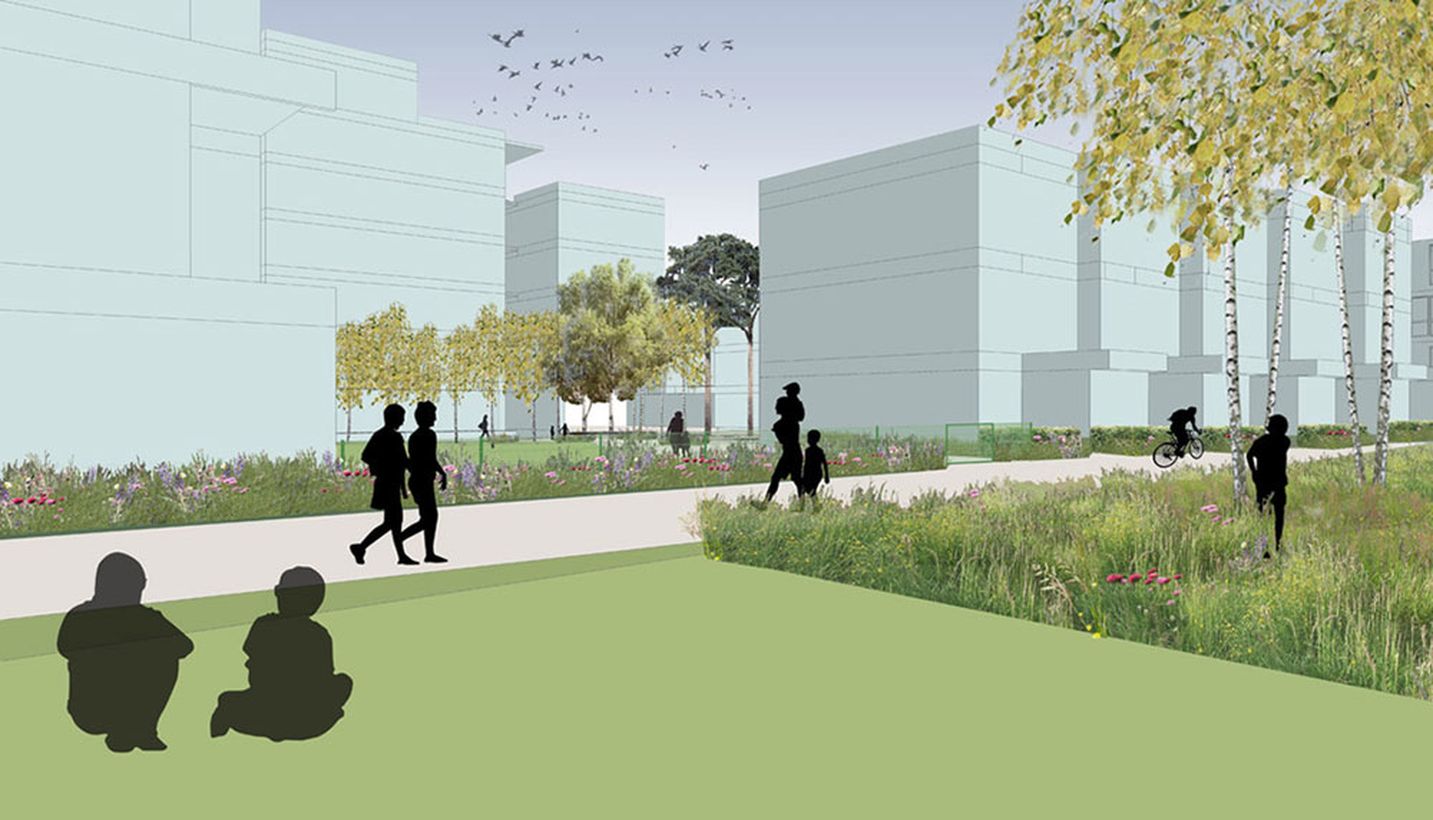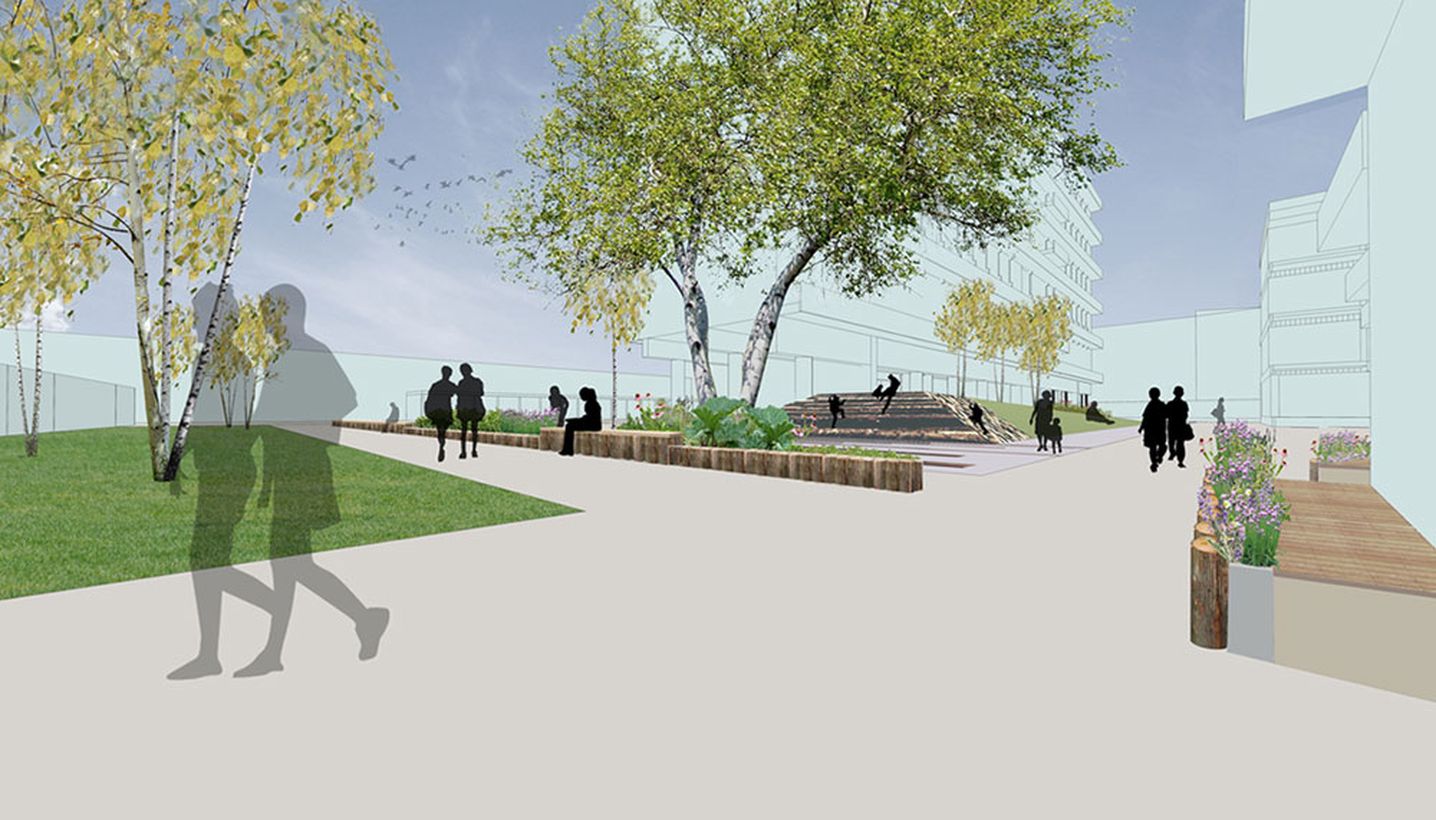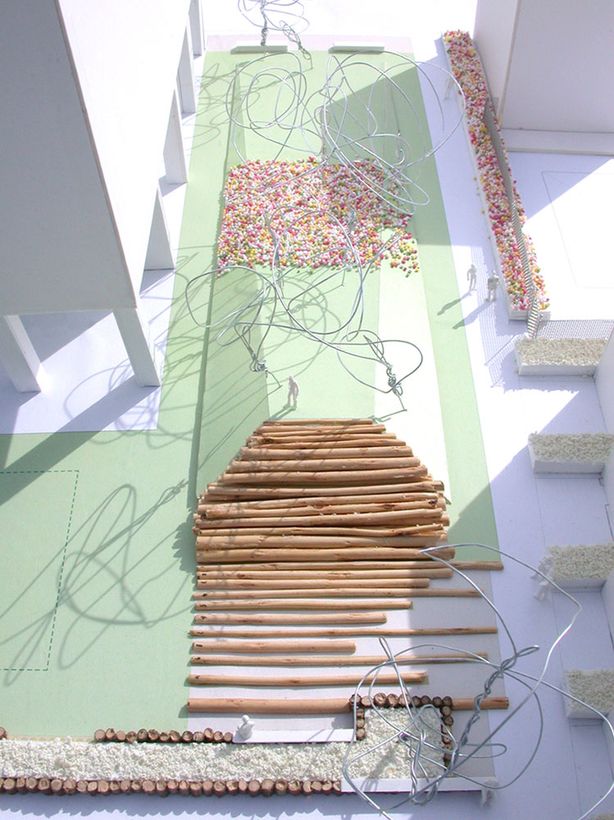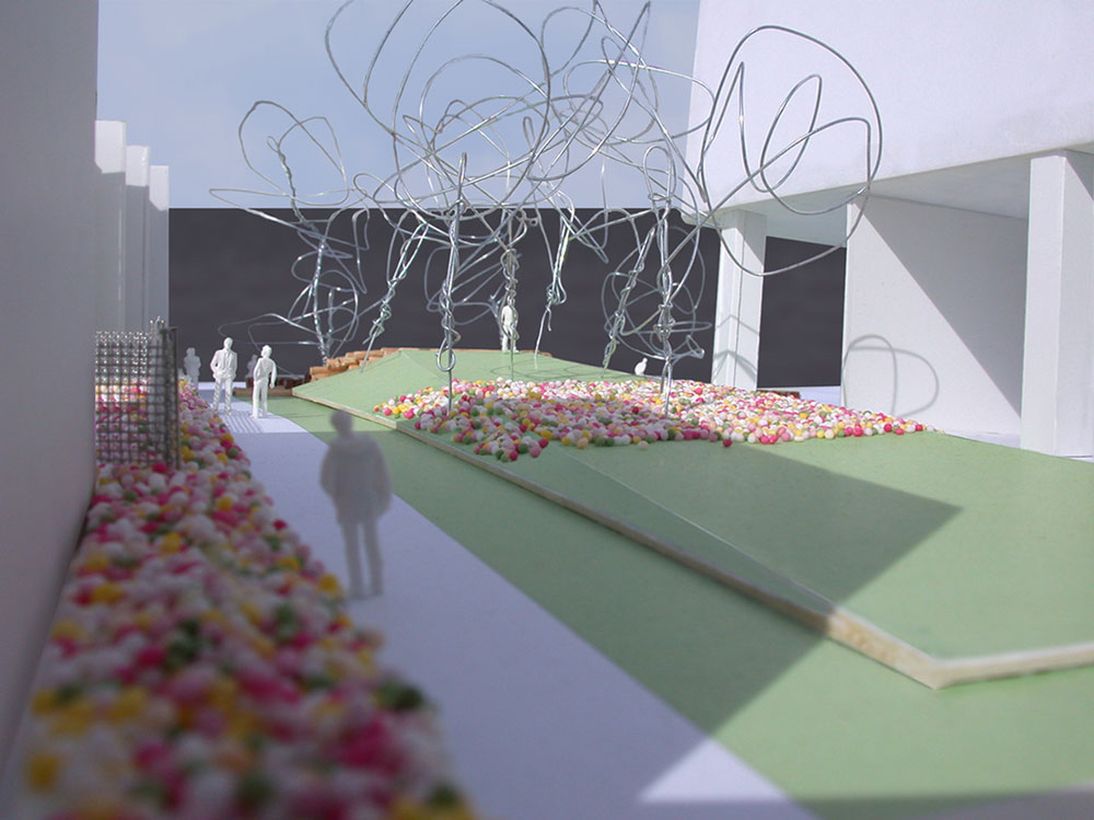Urban Squares to link new and existing communities using the timber, motif and pattern of One Tree.
The urban spaces of the new development integrate the existing housing estate into the new. Through the use of planting and materials, the spaces connect and become places for relaxation, social interaction or play.
Harper Square is made up of three distinct spaces – a woodland square, an urban square and a tilted lawn. An attractive route also leads through to Symington House and smaller open areas around the estate.
A scattering of birches grow from the gentle gradient of the tilted lawn, a south facing spot for relaxation. The birch tree is the common theme between areas – the woodland square has grouped trees and circular areas of wildflower and grasses. Amongst the flowers are natural logs that double as play benches and seating. The urban square’s surface has an etched pattern of a birch tree forest. Around the edge of Harper Square are areas with taller grasses and herbaceous planting– an informal boundary to the private back gardens of the new flats.
The design for the urban square focuses on celebrating the uses of one tree ; as a material for making furniture and other items; to climb and play on; as a motif for the square and finally to become a natural habitat for beetles. Tree forms are also used as benches; as climbing areas in the form of log piles and upturned logs become the edging to a long community garden planter.
2010
Elephant and Castle, London
Client
Family Mosaic Housing
Value
£0.5m
Architect
de Rijke Marsh Morgan
Urban Squares to link new and existing communities using the timber, motif and pattern of One Tree.
